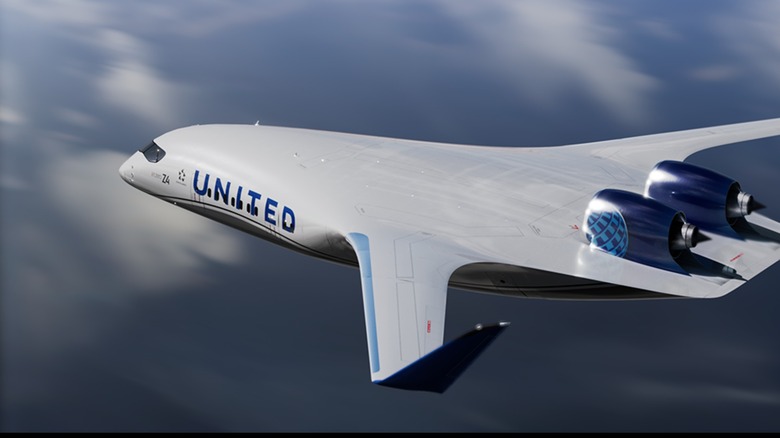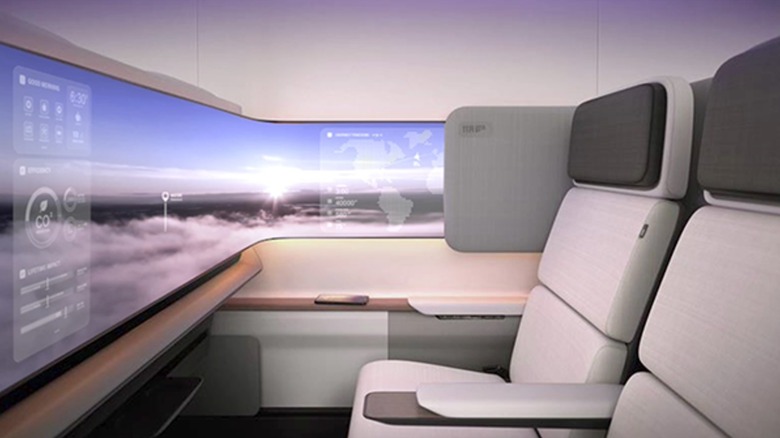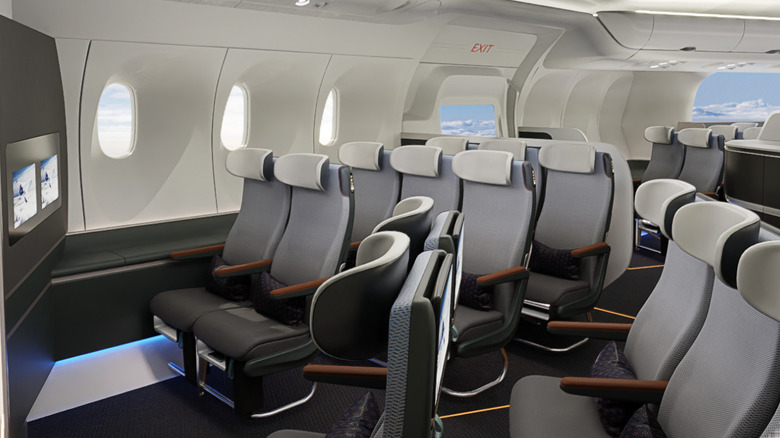What Does The Inside Of A Commercial JetZero Look Like?
The inside of a JetZero jet doesn't look like a traditional airliner — because it isn't one. Instead of a long, narrow tube with two aisles, JetZero's blended wing design creates a wide, open cabin. The Z4 cabin offers up to 2,400 square feet of usable space (similar to a Boeing 787-8, one of the best jets Boeing has ever made) but distributed differently. The fuselage is essentially one big lifting surface, so JetZero can embed the passenger cabin inside a wing-like structure. Seating isn't jammed into a narrow cylinder; it's placed in separate zones or "bays" divided by structural columns.
Each bay can be customized. Airlines could place lie-flat business seats up front, 2-3-2 seating in the middle, and economy further back in a 2-5-2 layout with four aisles. Even premium suites or lounges can be tucked between cabin sections. There's also dedicated baggage space per passenger — something rare even on widebody jets — which means you can check in your laptop if you want.
Despite the radically different structure, JetZero says the aircraft can still use standard jet bridges and gates. No redesign needed at the airport. It fits within the same footprint as existing twin-aisle jets but uses the space inside far more efficiently. That's where the layout breaks away from convention and starts to get interesting.
No windows? No problem
The rear section of the cabin has no traditional windows, and JetZero is fine with that. The forward cabin includes some side windows between the front doors, but most of the light comes from above. Overhead skylights and front-side openings flood the interior with natural light during the day. At night or in low light, it's all about simulated views. JetZero is looking to incorporate large, high-resolution displays into the sidewalls.
These can project everything from panoramic skies to digital "windows" showing what's outside in real time. The result is a cabin that can change depending on airline brand, time of day, or passenger preferences.
Also worth noting: The structural layout creates gaps in the walls where strength isn't needed. These empty cells allow light to pass through and give the interior a more open feel, even without full-size windows. It's an approach borrowed from regenerative building design.
Flex zones, central galleys, and a bar
JetZero built a full-scale mockup of its Z4 interior in Long Beach, and it makes one thing clear: This isn't just theoretical. The mockup includes all key features—four aisles, a central galley, and varied seating concepts.
One major difference from tube-and-wing aircraft is the central galley. Instead of putting food prep at the front and rear, JetZero places a single galley in the middle of the plane, serving all sections. It's more efficient and frees up room at the nose and tail for seating, crew rest, or even cargo. The galley sits between the two forward seating bays (usually the business class zones) and can be configured to meet different airline needs.
Then there's the bar. Yes, a full-size lounge bar was installed in the demo build — not because every airline will want it, but to show that the space allows for it. More importantly, the four-aisle layout enables fast movement around the cabin. No more waiting behind meal carts just to reach the lavatory.
The mockup also showcases potential crew rest areas and a boom operator station for military variants, tucked behind curtains or into wall recesses. Every section is modular. JetZero's goal is to offer airlines more control, not to dictate what the cabin has to look like. It's definitely up there among the strangest aircraft designs to ever take to the sky — but it's got a solid functionality to back it up.


