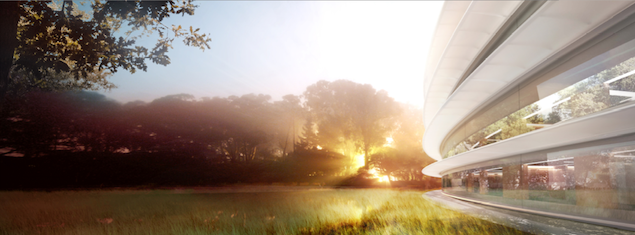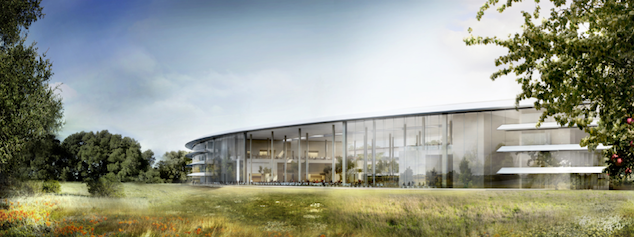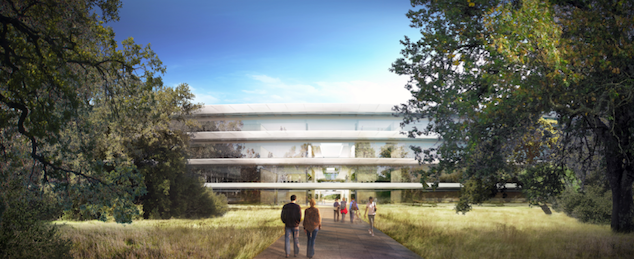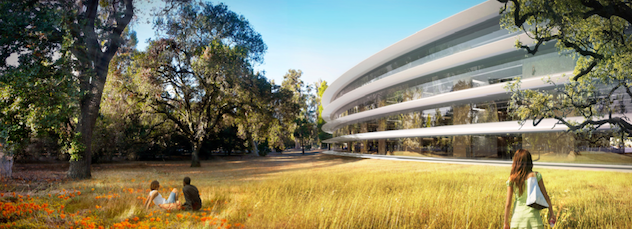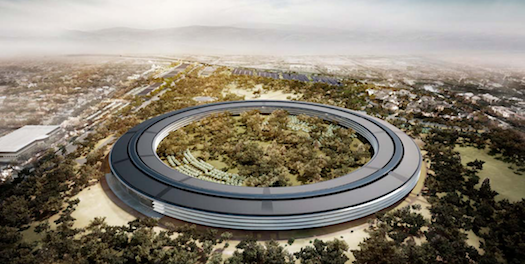Apple submits updates to campus plans, stunning renderings revealed
The City of Cupertino has just posted up today the updated campus plans that Apple submitted to the city last month for its new Campus 2 headquarters, which was announced to much publicity this summer, and was dubbed the Apple spaceship (no explanation needed, hopefully). What a truly amazing place for Apple employees to work on the next iPhone, iPad, or "i" device that comes into conception in the new Apple headquarters soon. They're most likely able to draw inspiration from the very structure that houses them. Pretty amazing, I have to say.
Check out the updated proposals of the Apple Campus 2 here:
IntroductionSite Plan & LandscapingFloor PlansRenderings
These newly updates plans are titanic >40MB PDF files in high-resolution detail, and thoroughly document the entirely updated campus plans of the campus. To jog your memory, the Apple Campus 2 will be an fully-integrated 21st-century corporate campus surrounded by green space (with 6000 various species of trees), and will consist of 2.8 million square feet of over four stories of floors, and accommodate up to 13,000 very glad Apple employees.
Check out the enhanced renderings of what the final Apple Campus 2 will look like in our gallery below. Simply put, they're gorgeous. Kudos to Steve Jobs for this monumental effort for his company that he built from the ground up. It's only appropriate that he had a major hand in designing the very building blocks of his campus, too.
[via iPhone Canada]

