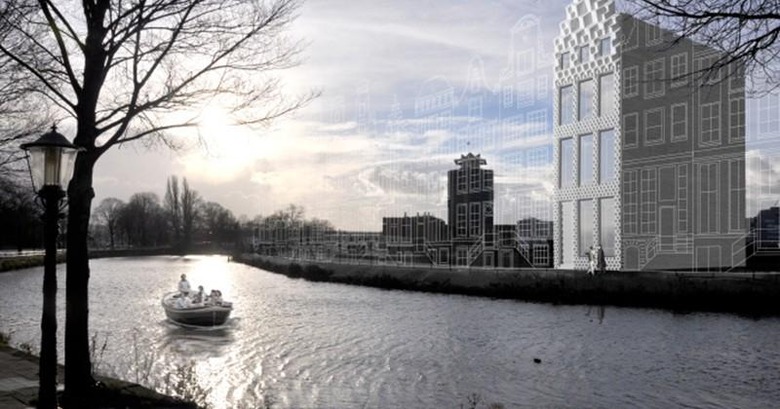Architects In Amsterdam To Construct Full-Scale 3D Printed Homes
The convenience of 3D printing has moved away from industrial design and products to architecture. We are not talking about scale models to showcase the blueprints or interiors, but in fact full-scale homes. The 3D Print Canal House designed by Dus Architects is as close to a concept structure as it is to art, and will soon dot the landscape of Amsterdam.
Widely known as the first full-sized 3D-printed house, this 13-room Dutch canal home, features parts made from plastic that interlock with each other. Announced earlier this year, so far the construction sees a three-meter-high corner segment being made.
Typically, 3D printing can be time consuming, so a three-year timeframe for the construction of this unique house is not a bad deal. Presently, the interiors and facade are being printed and like we have with regular constructions, cavities are being left for the wiring, pipes and fittings. To ensure the strength of the structure, the walls will be reinforced with concrete. This will also serve as insulation for the house.
Architects and designers at Dus are all in praise of this new method for construction. The upside of the project they say is that waste is eliminated; transportation costs are down and more importantly, the plastic that is being used to generate the 3D print is recycled materials. The interiors are customizable and give owners a free hand at decorating it. KamerMaker or "room builder" is being used to print the pieces for this home.
VIA The Verge
